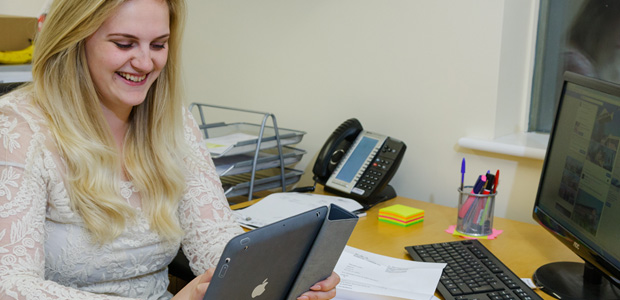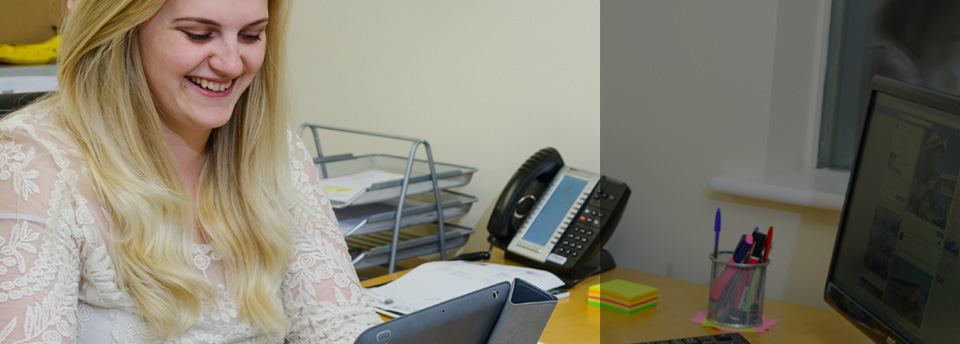

FAQs
We understand you will
have some key questions
about Moduroom.
Here are the main
questions we get asked.
What’s so different about Moduroom?
Moduroom is a unique system to build single or two storey property extension in the factory fully complete and then deliver to the property on a transport and lift/crane the new space into place. Our unique solution means you benefit from a speedy build and install, so minimal disruption to your everyday lives. Your dream delivered and installed in a matter of days.
How much will it cost roughly?
The cost will vary based on your existing house and the amount of new space you want to achieve. Every project is unique and so we will visit your property and then be able to provide a fixed quotation for your extension.
Our costs will include full service project management. We deal with planning permission if required for you, we even deck out the inside of your Moduroom with doors, electrics, windows, kitchen and washroom and this is all included in our pricing.
Do I need planning permission?
We have many years’ experience in designing property conversions and we will handle any planning applications for you if they are required.
On some occasions Planning Permission is required. If this is the case for your project we will manage this process for you. However, under Permitted development you can develop up to 4 metre’s out from the back of a detached property and 3 metres from the back of a semi-detached property without the need for planning permission. For more information on Planning Permission, visit www.planningportal.co.uk
This combined with our design service means you can feel confident that our solution will meet the planning requirements. Our technical team will be able to discuss this with you when they visit your property.
How can we ensure the new extension fits the current house?
We will work with you to ensure your new extensions blends in with your current property exterior. We offer a tailor-made solution so that we can align your new extension to match your current brick or render. There are so many variations now available and with thousands to choose from we will help you find the right one.
What happens on the install day?
We will agree the day to install your Moduroom and will have the crane in place ready to lift it into place. We will know what is involved in terms of lifting your new extension over your house, wall or fencing to put it in position. Once it is in position our team will need a few days to complete the install for you.
Inside my new Moduroom– what does it come with?
We will work with you to understand what style you want to achieve inside with windows, doors, electrical sockets, light fittings. If you are including a kitchen, bathroom or wet room in your new extension, then we would fit all this in the factory as part of your project build. So when we deliver your new space it simply needs connecting up and then it is ready for you to enjoy.
What do I tell my neighbours?
We recommend you inform your local neighbours with a letter in advance so they are aware of your project install date. In our experience simply notifying your neighbours works well and they will even support you on the day. Our focus is to deliver and install with little disruption and Moduroom are in place within days.
What guarantee do you give me?
Our solution comes with a 10 year guarantee. Plus with over 20 years’ experience you can feel assure that our building standards meet all industry requirements. Factory build delivers a quality controlled solution for you and you can visit during your build to see the progress.
How do I pay for my extension?
You pay for your project in key stages. An initial 10% deposit and then key stages will be agreed as we finalise your project details.
If you are looking at finance for your new extension then we can arrange for you to speak to an independent finance adviser who will go through your options with them. Please ask our team for details.
I am interested but what do I do next?
Call us on 0800 195 3855 and talk to us about your project. We will offer you free no obligation advice as to how to move your extension project forward. We will come out to your property and discuss your ideas and then we can let you have an outline drawing and a cost for the Moduroom solution.




